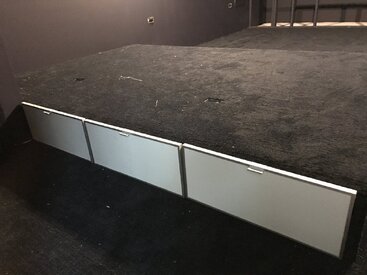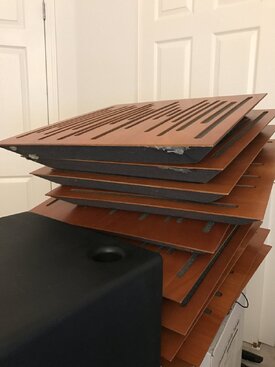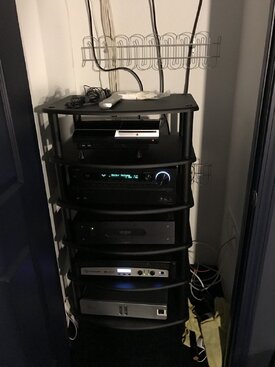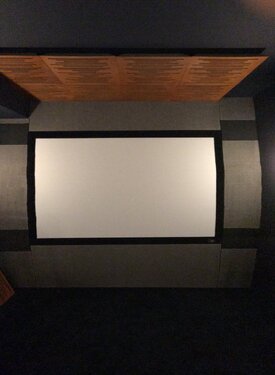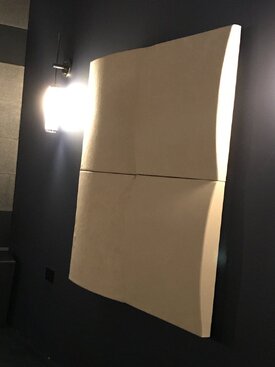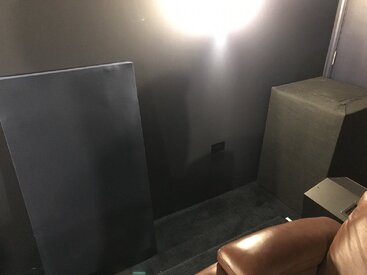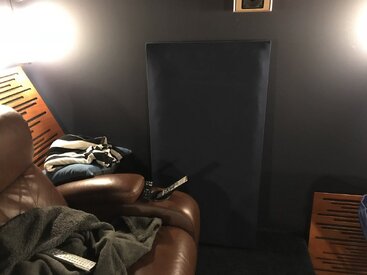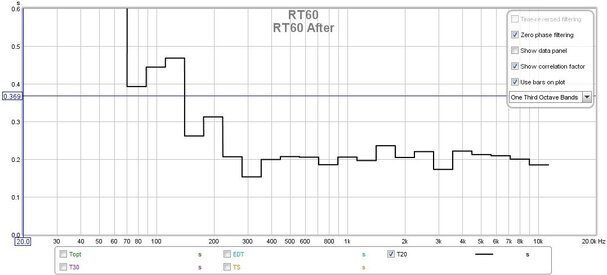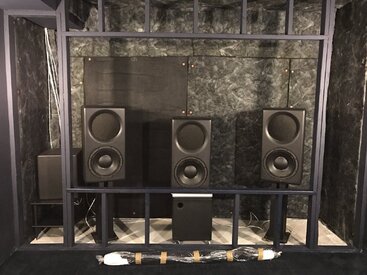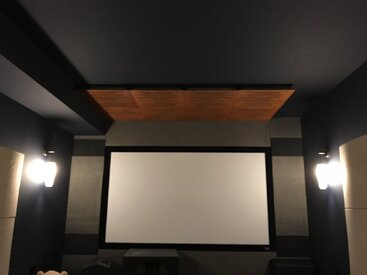Description
Current Setup
Video:
JVC RS1 Projector
Spandex Screen on SI Screen Frame (Previously used Black Diamond)
Sony UBP X800 UHD BR Player
Audio:
Onkyo TX-NR709 (Some capacitors replaced, opamps replaced, resistors on pre-out, etc.)
Acurus A200 Amplifier
Crown DSI4000
Laptop with Tidal (HDMI Digital Connection)
Acoustic solid turntable
Grado Phono Cartridge (wood body, forget exact model)
Rega RB250 Tonearm
Music Fidelity X-LPS with external power supply, Completely rebuilt with .5% metal film resistors, Panasonic FC caps, Wima Caps, Rifa Caps, V-caps, Burson Discrete Dual opamps (I completely rebuilt this, replacing nearly every part. The critical RIAA stage was rebuilt with very tight tolerance parts that I further hand sorted to ensure L-R channel balance, its as good as this basic design)
Room and Acoustic Treatment:
25'x11'x8.5'
Wall and Ceiling Construction: 2x 5/8" Type X drywall, Green Glue Constrained Layer Damping, Hat Channel, Decoupling clips
-Three walls are surrounded by Concrete Foundation. Two of Foundation Walls have 24" space between Theater wall and Foundation wall.
-Rear theater wall is ~14" thick, double stud construction, with double communicating door assembly (With 12" airlock space between doors).
-HVAC, Spiracoustic based HVAC mufflers, HVAC ducting is 28 gauge damped steel with acoustic lining (1.5" thick), plenum/expansion chamber on both supply and return. (Being Honest, this wasn't as successful as I hoped, the mufflers and duct lining did not fully prevent the transmission of sound into other spaces, especially low frequencies. I may work on improving this.
-False Wall for Screen and to hide speakers. Entire 30" depth of front wall is covered (100%) with multiple layers of 2" Linacoustic insulation, including the ceiling. Front wall has 2 layers with plastic membrane. Ceiling/Wall corner is bisected by 2" insulation.
-False Wall fabric Appearance Panels are lined with 3.5" Blue Jeans Cotton Insulation, spaced 30" from the wall (Acoustic insulation with a 30" airgap provides very high LF damping, when combined with a damped membrane, can provide substantial LF damping with littler comb filtering problems)
-3 Seat riser near middle/back of room. 2 layers of plywood, greenglue, acoustic insulation, perforated top around wall barrier
Speakers:
3x Gedlee Abbey for LCR
4x JBL 8340 Side Surrounds
2x DIY M&K/Vifa TriPole Surround (Purchased parts, minus crossover and some drivers, for M&K Tripole surround, designed crossover similar to Joseph Audio using 3rd order/2nd order filters with trap filters 1 octave below crossover point)
2x Gedlee 12" Bandpass Subwoofers (B&C 12TBX100 drivers)
1x Dayton RS12 sealed subwoofer
1xB&C 18DS115-4 Ported Subwoofer (19hz Tune)-awaiting driver, enclosure complete
2x Buttkicker Tactile Transducers
Room and Acoustic Treatment:
25'x11'x8.5'
Wall and Ceiling Construction: 2x 5/8" Type X drywall, Green Glue Constrained Layer Damping, Hat Channel, Decoupling clips
-Three walls are surrounded by Concrete Foundation. Two of Foundation Walls have 24" space between Theater wall and Foundation wall.
-Rear theater wall is ~14" thick, double stud construction, with double communicating door assembly (With 12" airlock space between doors).
-HVAC, Spiracoustic based HVAC mufflers, HVAC ducting is 28 gauge damped steel with acoustic lining (1.5" thick), plenum/expansion chamber on both supply and return. (Being Honest, this wasn't as successful as I hoped, the mufflers and duct lining did not fully prevent the transmission of sound into other spaces, especially low frequencies. I may work on improving this.
-False Wall for Screen and to hide speakers. Entire 30" depth of front wall is covered (100%) with multiple layers of 2" Linacoustic insulation, including the ceiling. Front wall has 2 layers with plastic membrane. Ceiling/Wall corner is bisected by 2" insulation.
-False Wall fabric Appearance Panels are lined with 3.5" Blue Jeans Cotton Insulation, spaced 30" from the wall (Acoustic insulation with a 30" airgap provides very high LF damping, when combined with a damped membrane, can provide substantial LF damping with littler comb filtering problems)
-3 Seat riser near middle/back of room. 2 layers of plywood, greenglue, acoustic insulation, perforated top around wall barrier
Acoustics in place right now:
8X 24" Vicoustic Wavewood Panel Cloud at ceiling first reflection point
8x24" Vicoustic Premium Cine Panels in 4 panel groups at first reflection points, adhered to 2.5" timber frame lined with Blue Jeans Cotton Insulation, plastic membrane.
1x36"x56"x5" DIY Bass Trap with two layers of OC703 FRK back to back, membranes facing opposite directions (One near wall, one on front), mounted with 1" airgap
2x24" Vicoustic Wavewood Panels near side Surround Wall Location
24"x24"x48" Bass Trap (4" 6lb Rockwool creating a hallow chamber lined with a heavy plastic membrane and moderately filled with scrap insulation)
2x 24"x48"x4.5" Panels with 4" Rockwool, 6lb, cork Membrane on rear of panel. Currently resting against the wall below the side surrounds at the MLP
Video:
JVC RS1 Projector
Spandex Screen on SI Screen Frame (Previously used Black Diamond)
Sony UBP X800 UHD BR Player
Audio:
Onkyo TX-NR709 (Some capacitors replaced, opamps replaced, resistors on pre-out, etc.)
Acurus A200 Amplifier
Crown DSI4000
Laptop with Tidal (HDMI Digital Connection)
Acoustic solid turntable
Grado Phono Cartridge (wood body, forget exact model)
Rega RB250 Tonearm
Music Fidelity X-LPS with external power supply, Completely rebuilt with .5% metal film resistors, Panasonic FC caps, Wima Caps, Rifa Caps, V-caps, Burson Discrete Dual opamps (I completely rebuilt this, replacing nearly every part. The critical RIAA stage was rebuilt with very tight tolerance parts that I further hand sorted to ensure L-R channel balance, its as good as this basic design)
Room and Acoustic Treatment:
25'x11'x8.5'
Wall and Ceiling Construction: 2x 5/8" Type X drywall, Green Glue Constrained Layer Damping, Hat Channel, Decoupling clips
-Three walls are surrounded by Concrete Foundation. Two of Foundation Walls have 24" space between Theater wall and Foundation wall.
-Rear theater wall is ~14" thick, double stud construction, with double communicating door assembly (With 12" airlock space between doors).
-HVAC, Spiracoustic based HVAC mufflers, HVAC ducting is 28 gauge damped steel with acoustic lining (1.5" thick), plenum/expansion chamber on both supply and return. (Being Honest, this wasn't as successful as I hoped, the mufflers and duct lining did not fully prevent the transmission of sound into other spaces, especially low frequencies. I may work on improving this.
-False Wall for Screen and to hide speakers. Entire 30" depth of front wall is covered (100%) with multiple layers of 2" Linacoustic insulation, including the ceiling. Front wall has 2 layers with plastic membrane. Ceiling/Wall corner is bisected by 2" insulation.
-False Wall fabric Appearance Panels are lined with 3.5" Blue Jeans Cotton Insulation, spaced 30" from the wall (Acoustic insulation with a 30" airgap provides very high LF damping, when combined with a damped membrane, can provide substantial LF damping with littler comb filtering problems)
-3 Seat riser near middle/back of room. 2 layers of plywood, greenglue, acoustic insulation, perforated top around wall barrier
Speakers:
3x Gedlee Abbey for LCR
4x JBL 8340 Side Surrounds
2x DIY M&K/Vifa TriPole Surround (Purchased parts, minus crossover and some drivers, for M&K Tripole surround, designed crossover similar to Joseph Audio using 3rd order/2nd order filters with trap filters 1 octave below crossover point)
2x Gedlee 12" Bandpass Subwoofers (B&C 12TBX100 drivers)
1x Dayton RS12 sealed subwoofer
1xB&C 18DS115-4 Ported Subwoofer (19hz Tune)-awaiting driver, enclosure complete
2x Buttkicker Tactile Transducers
Room and Acoustic Treatment:
25'x11'x8.5'
Wall and Ceiling Construction: 2x 5/8" Type X drywall, Green Glue Constrained Layer Damping, Hat Channel, Decoupling clips
-Three walls are surrounded by Concrete Foundation. Two of Foundation Walls have 24" space between Theater wall and Foundation wall.
-Rear theater wall is ~14" thick, double stud construction, with double communicating door assembly (With 12" airlock space between doors).
-HVAC, Spiracoustic based HVAC mufflers, HVAC ducting is 28 gauge damped steel with acoustic lining (1.5" thick), plenum/expansion chamber on both supply and return. (Being Honest, this wasn't as successful as I hoped, the mufflers and duct lining did not fully prevent the transmission of sound into other spaces, especially low frequencies. I may work on improving this.
-False Wall for Screen and to hide speakers. Entire 30" depth of front wall is covered (100%) with multiple layers of 2" Linacoustic insulation, including the ceiling. Front wall has 2 layers with plastic membrane. Ceiling/Wall corner is bisected by 2" insulation.
-False Wall fabric Appearance Panels are lined with 3.5" Blue Jeans Cotton Insulation, spaced 30" from the wall (Acoustic insulation with a 30" airgap provides very high LF damping, when combined with a damped membrane, can provide substantial LF damping with littler comb filtering problems)
-3 Seat riser near middle/back of room. 2 layers of plywood, greenglue, acoustic insulation, perforated top around wall barrier
Acoustics in place right now:
8X 24" Vicoustic Wavewood Panel Cloud at ceiling first reflection point
8x24" Vicoustic Premium Cine Panels in 4 panel groups at first reflection points, adhered to 2.5" timber frame lined with Blue Jeans Cotton Insulation, plastic membrane.
1x36"x56"x5" DIY Bass Trap with two layers of OC703 FRK back to back, membranes facing opposite directions (One near wall, one on front), mounted with 1" airgap
2x24" Vicoustic Wavewood Panels near side Surround Wall Location
24"x24"x48" Bass Trap (4" 6lb Rockwool creating a hallow chamber lined with a heavy plastic membrane and moderately filled with scrap insulation)
2x 24"x48"x4.5" Panels with 4" Rockwool, 6lb, cork Membrane on rear of panel. Currently resting against the wall below the side surrounds at the MLP







