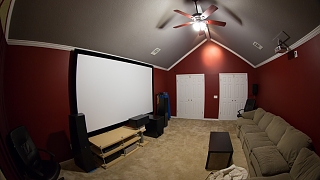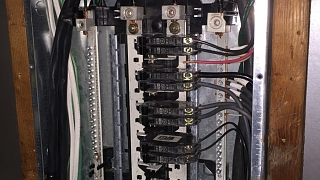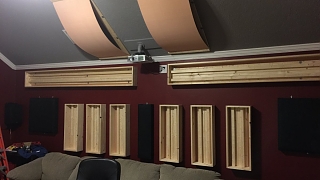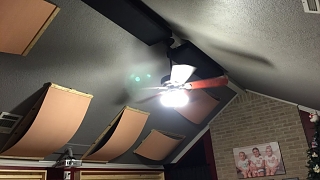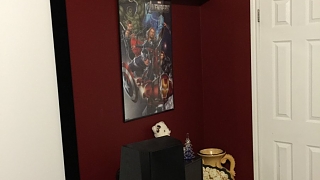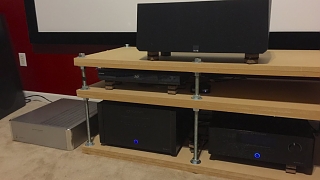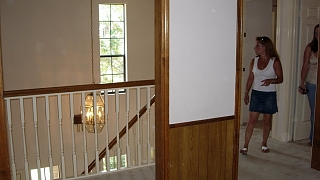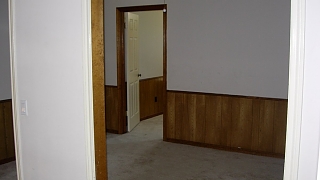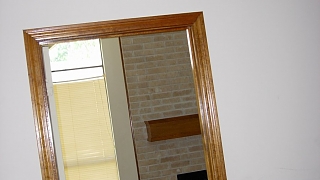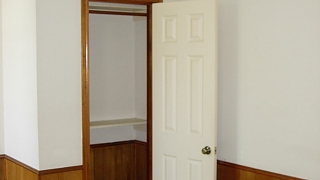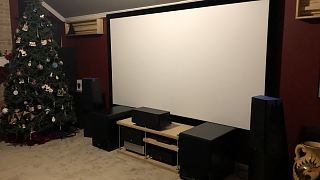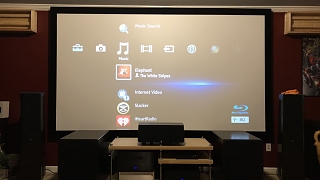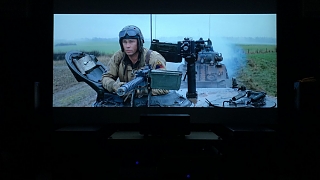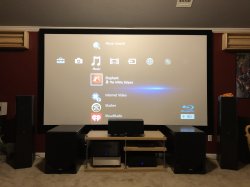Talley
Member
Thread Starter
- Joined
- Dec 24, 2017
- Posts
- 127
Talley submitted a new Showcase Item:
Talley Theater Lounge
Read more about this showcase item here...
Talley Theater Lounge
My room is a bit nontraditional that most. This is a overbuilt, over planned, acoustically planned, forever incomplete family room on steroids that is 90% theater room and 10% family room mostly used as a family room for Christmas. For the time being the room is setup backward meaning the seating location to the screen are along the short width of the room and the long end of the rooms have a fireplace on one end and dual 4' french doors on the other. Originally these doors were just openings. When we bought this home there was a partition wall in the middle from floor to ceiling to separate the room into two rooms where the original owners had an office space near the fireplace. The very first thing we did when we bought the house was tore that wall down to create one big family room. This room served us well and dubbed as a play room while the kids were toddlers. We quickly realized this became more of a cleanup chore more than anything so we decided to make the room a movie style room.
One of the first tasks I had was to put doors in. There was just two openings but they were framed up the same dimension as french door frames. So I routed out door hinges, put door stops around the frame and installed the 4 doors along with a gasket around the edges. The room will ever evolve but I do need to install a sill plate and gasket on the bottom to further isolate the room. The next task was to paint the room, replace the baseboards with new, and also installed crown molding along the walls/ceiling. One hard task that I learned was the difficulty on installing crown along a cathedral style ceiling and figuring out how to do the joint that transitions the wall to the angled part of the ceiling.... that was a lengthy process for something so minuscule. My windows were a tad funky so I made traingles out of 4" minwool to fill in the triangle space. The photos show them as raw but I later wrapped them in black fabric and doesn't look too bad. I then built some panels that cover the windows that have gaskets and they hang via screws on each side like a simple picture frame so for the times we want it as a family room I can quickly remove the panels to expose the windows which have 2" blinds. Black curtains cover these during normal use. I had plans on painting them but the curtains cover them up perfectly so didn't feel like wasting the time. They work very well and make the room 98% dark during the daylight hours.
I've always been fascinated...
Read more about this showcase item here...







