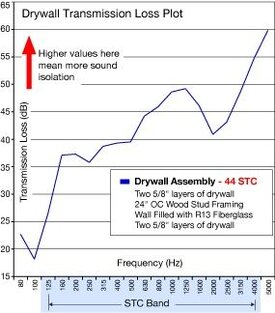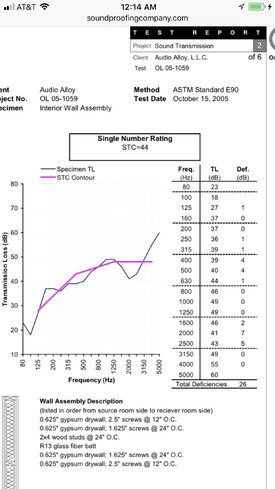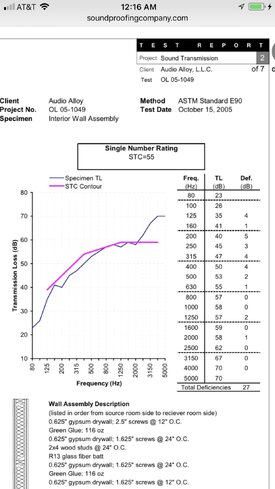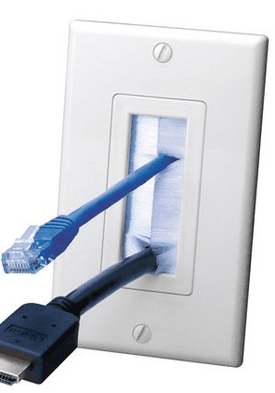Does anyone have suggestions or things to watch for during construction that can help ensure that deep bass doesn't produce audible vibrations, resonances and rattling in the theater?
Yeah a bunch of things. First, make sure that if electrical is in conduit (It is code here) that it doesn't lie on the ground or wall. I made my electrician place it in the middle of the studs and only bend in at the boxes. I also had him glue the conduit to the studs in places to ensure no vibrations.
If you are using any soundproof techniques, keep everything as tight as possible. When I first built my room, the channel and clips rattled. It took some work to get it solid again, and to be honest, I've always worried it might still rattle given enough bass. Had I to do it all over again, I might have splurged for more expensive clips with better vibration isolation to minimize that. I have pounded on my walls and played very high levels and not heard or measured any rattles, but it was clearly audible when the walls first went up.
Don't let the drywall touch the ground. Leave a gap large enough to fill with acoustic caulk. Even if your room isn't being built as soundproof, this is good to avoid vibrations.
If you use multiple layers of drywall adhere them together. I happen to think Green Glue is the best cheapest option for this. If you insist on going another route, at least use some other adhesive. Panels will rub together, even tests done to look at drywall isolation without glues found resonances causing extra sound leakage, which also implies you could get some drywall flapping/clapping sounds.
When choosing lights, don't choose anything that isn't solid. A lot of guys buy pressure fit lights that rattle, that is a bad plan. If you do what I did and do wall lights, I would avoid glass diffusers as they likely rattle. If you get those, add some damping to the glass base where it sits in the mount. Adhesive cork might work.
Anything like that, just make the installation of everything as tight as possible. Remember, your contractor doesn't know what he is doing when it comes to building a theater unless he has extensive experience with top end theaters. He may tell you a lot of things that aren't true. My contractor told me things like drywall can't flex much from bass, that glue is worse not better, etc. None of this kind of stuff is true. They often don't understand the kind of issues we are dealing with.
Oh for electrical make sure everything is on the same phase. I think I saw you said you are doing it yourself so I assume you know that. I didn't realize that on the same phase meant every other row in the panel. I thought phase was split by side. If running multiple circuits to your equipment, star ground them. I have 3 circuits (6 outlets) in my closet and ran ground pigtails from each outlet box to the central box. My projector power is run back to the equipment closet and branches off from there, again, grounded to the same point. Projectors very commonly cause ground loops.
If soundproofing at any level is important to you, try to remember all the penetrations and plan around the big ones. I made a lot of mistakes there that required quick last minute engineering. I was so used to commercial soundproofing that many residential building practices through my plans to the curb. My door jams had large gaps as residential door jams normally have large gaps. That is bad for soundproofing. I ended up using a commercial trick that was messy and expensive. I created a flexible damped cement that I injected into the door frame gap once the door was shimmed in place. My duct vents had a nearly 4" gap between the end of the duct and the end of the drywall. I had to seal that with high mass and keep it all as decoupled as possible (Drywall, green glue, damped cement, etc.). I planned to hang the ductwork with decoupling mounts, but had no room and had to move to a different kind of mount (which had to be overnighted to avoid holding up the drywall guys).
As you might imagine I would do, as this is my nature, I spent a lot of time reading academic journals, books, you name it to learn as much as I could about the physics behind soundproofing. I spent well over a year studying the topic at a level I had never done before. I also spent a few days with some guys building a studio in Chicago to learn what some of this looks like in practice. My only experience prior had been other DIYers own theaters or some office building and hotel jobs (which use different products and approaches to be honest). I learned a few common home theater soundproofing tricks that are probably not a good idea, all things considered. First is that its common to use outside doors for soundproofing. Nothing wrong with it, but they aren't more soundproof than inside doors. I also heard that solid core is more soundproof than hollow-core. A number of studies and the official STC values for these doors shows that isn't true. If you are using communicating doors as I did, then its a good idea, if not, then it really won't matter. You have basically about STC20-25 and that's it, doesn't matter if its 2" thick solid core or 1.25" cardboard core. There are always exceptions with some special mineral core doors getting into the 30's and even low 40's. They cost more of course. If you need help identifying those doors let me know, I have a list posted on AVS I can dig back up.
Another Home Theater myth that doesn't hold up to scrutiny is the use of acoustic flexible duct. Sound enters and escapes a theater through the ducts in two primary ways. Traversing through the duct path and breakout/in. Most people assume that traversing along the duct is the most significant and that is true of steel duct because steel duct has a wall STC of about 20-25, especially if you damp its resonances. The assumption then is that acoustic flex duct (with no resonances) is better because it absorbs all the sound. While its true that it will not allow very much sound to pass along the duct route, the primary reason for that is because nearly all the sound breaks in/out of the duct walls themselves. The fiberglass and plastic only provide about 3-6db's of sound isolation. The transmission loss is minimal (way below steel duct). There are options, but what I learned from the Studio builders is that professional studios and soundproof chambers are built with steel duct and often custom fiberglass/wood or ductboard ducts. The studio I watched had special Spiracoustic double wall ducting with fiberglass lining running into the studio. It then entered a ductboard and drywall/plywood plenum inside the soundproof shell. No flex duct. The spiracacoustic was sprayed with a damping compound inside and out and they had rubber isolation couplers in a few locations. In a theater, you can use the flex duct if you keep it inside the sounrpoof shell, but it shouldn't run outside the soundproof shell or it becomes a big hole. One option is to use damped steel ductwork into the theater, then create an internal plenum within the soundproof shell that itself is encased and soundproof. You also need to way oversize your ductwork to reduce the air velocity and reduce air noise. Keep heavy bends at least 20-30 inches from the actual room entry where possible. a 90 degree bend causes turbulence which causes noise. My ductwork is 10" with 1.5" fiberglass lining, spiracoustic in some sections. I should have gone with 12" in hindsight and I have too many sharp bends near the room entry. I have a bit of air noise, not a lot, we are talking down below 25db's or so, but I can hear it (It's the loudest noise in my room).
The other big lesson I learned is that while attention to detail on this stuff is important, it is going to be imperfect. You can't lose sleep over every little detail. There are so many things you can pick apart that in the end won't really matter.
Oh I also totally mis-managed the contractors doing the work. I worked with a primary contractor and we co-managed the project, but he didn't really know how long it would take. I added time but I needed to double my estimates. I ended up having to work with the contractor to install fiberglass insulation all night so he could spend the entire next day putting the clips and channel up. It then took him 2 days instead of 1 (about 12 hours each day) to do that, and so we had to delay the drywall guys one day. Then we had to stop the drywall guys at a few points to go in and seal some gaps before they finished the walls. I also had to spend a few nights doing acoustic caulking myself (and I bought 1/4th as much as I needed and had to buy a lot more multiple times), as the other guys didn't fully understand the issues.















